Photos of the Felix Meritis venue and Olof’s Chapel may provide valuable information in addition to the descriptions. Below are photos of both sites, which include images of the entrances to the building, the standard toilets (at both sites) and accessible toilets (only at Felix Meritis), the tactile markers on the Felix Meritis floors, and the elevators and ramps at the site. We’ve included photos of the quiet room at the Felix Meritis that is available to nursing mothers and to attendees who may need a sensory break.
If these images bring up additional questions for you, or you want to clarify an issue, we want to communicate with you! Please do get in touch with our accessibility team via email: accessibility@epicpeople.org.
Felix Meritis
Conference Rooms
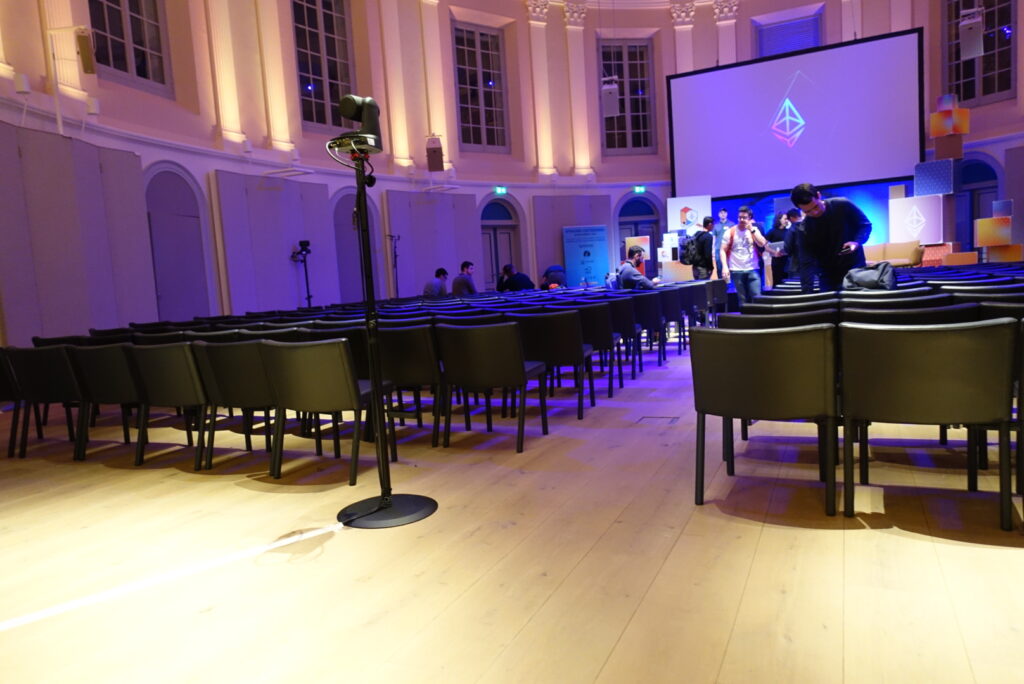
The large ground floor conference room (Concertzhall) has rows of moveable chairs with an aisle in the middle. A projector is positioned in the middle of the aisle at the rear of the room.
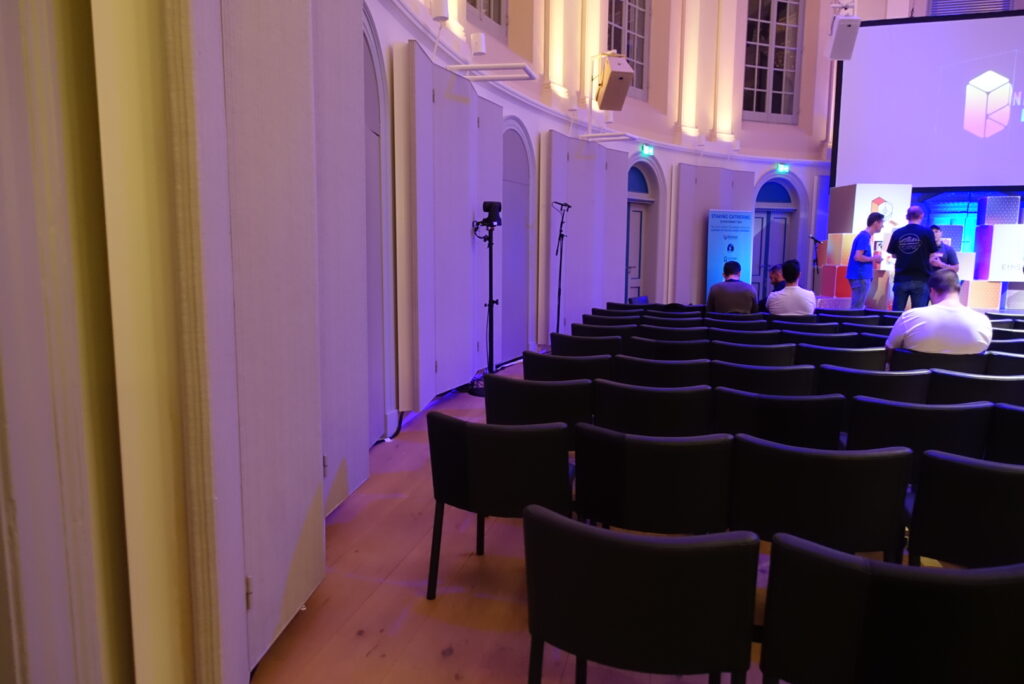
In the large ground floor conference room (Concertzhall), there is a very narrow side aisle on each side, with lighting stands positioned in the narrow space.

The large first floor conference room (Zuilenzaal) has wide pillars spaced across the front of the room, about five feet back from the entryway. Just beyond the pillars are rows of moveable chairs with an aisle in the middle. From the perspective of the entryway, the chairs are facing left, towards a projector screen at the far left side of the room.
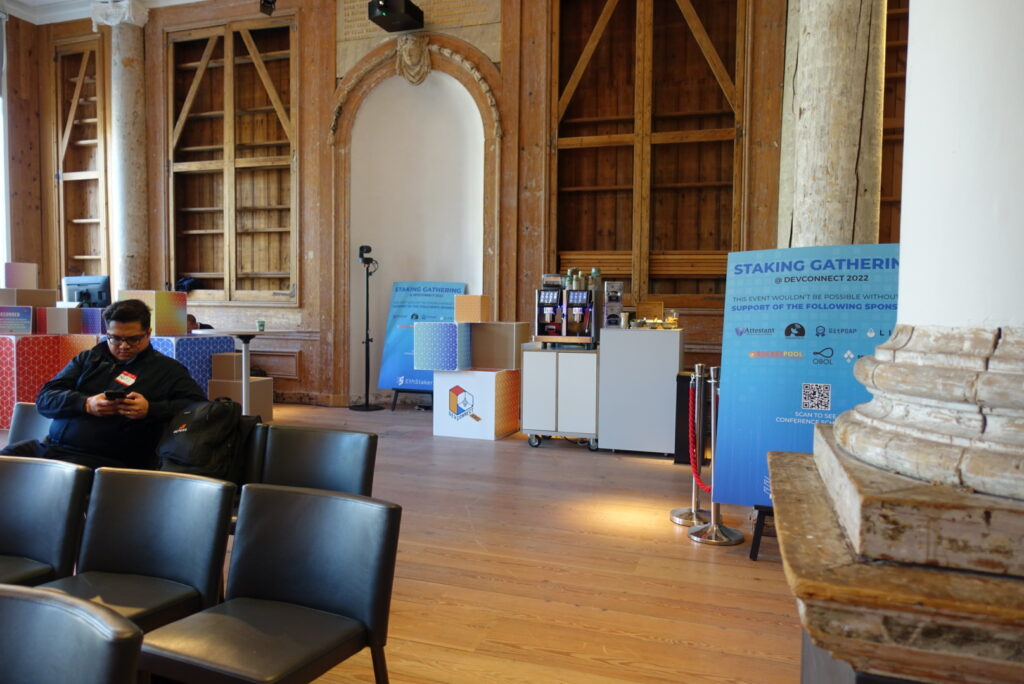
At the far right side of the large first floor conference room (Zuilenzaal), there is an open space for standing tables and display items. There may be catering equipment, like moveable coffee makers, in the space during the conference.
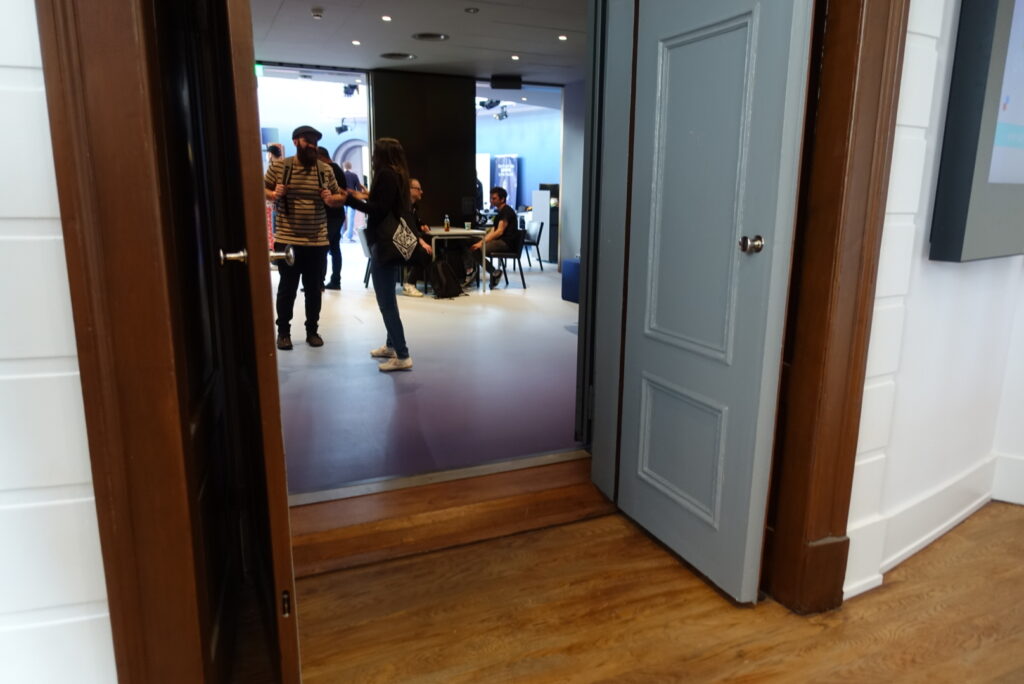
The second floor lounge(Shaffyzaal) has a main entrance with a wide double door that opens out into the hallway. The doors are recessed from the hallway by a couple of feet.
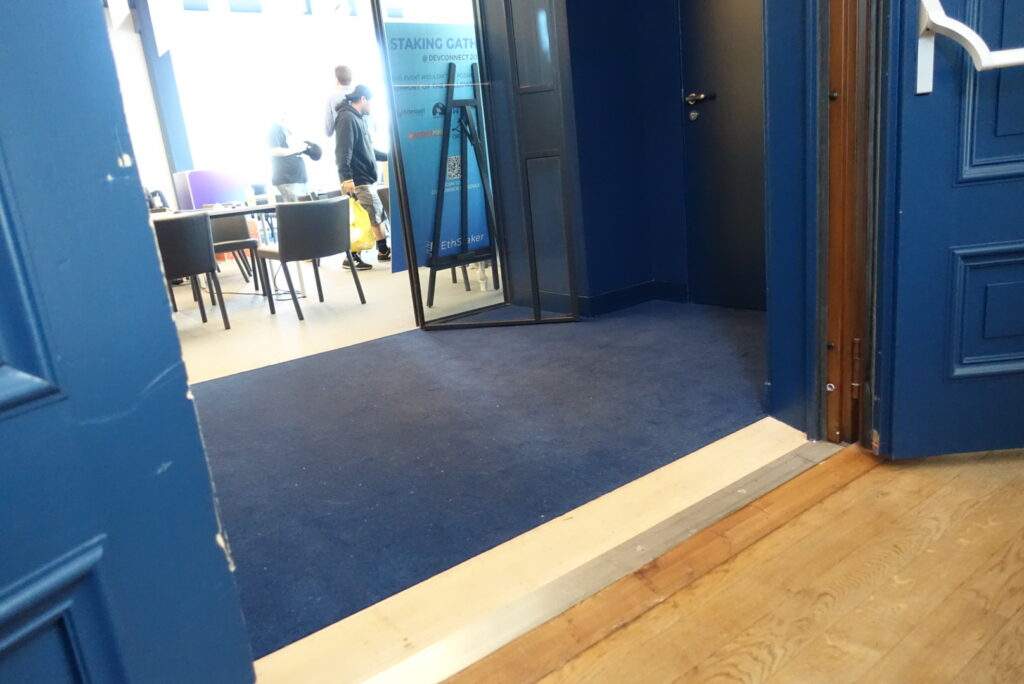
The entrance to the second floor lounge (Shaffyzaal) has a lip on the floor.
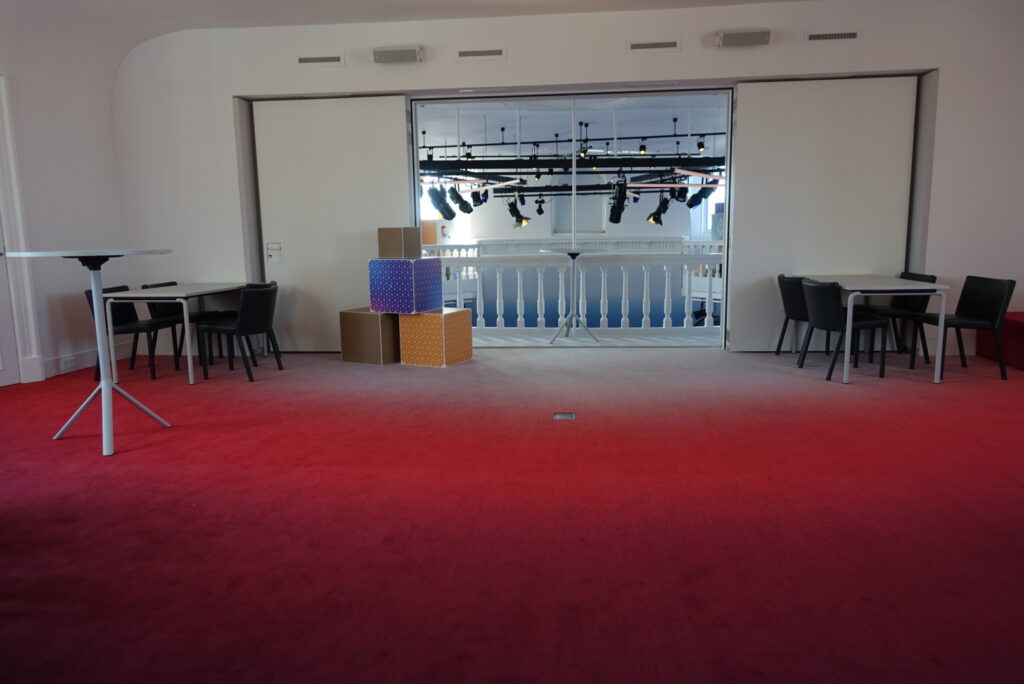
The small third floor lounge is carpeted, with moveable chairs and standing tables inside. In this image the room is mostly empty, and one table has a carafe of water and paper cups. During the conference there may be more chairs and/or standing tables in the room.
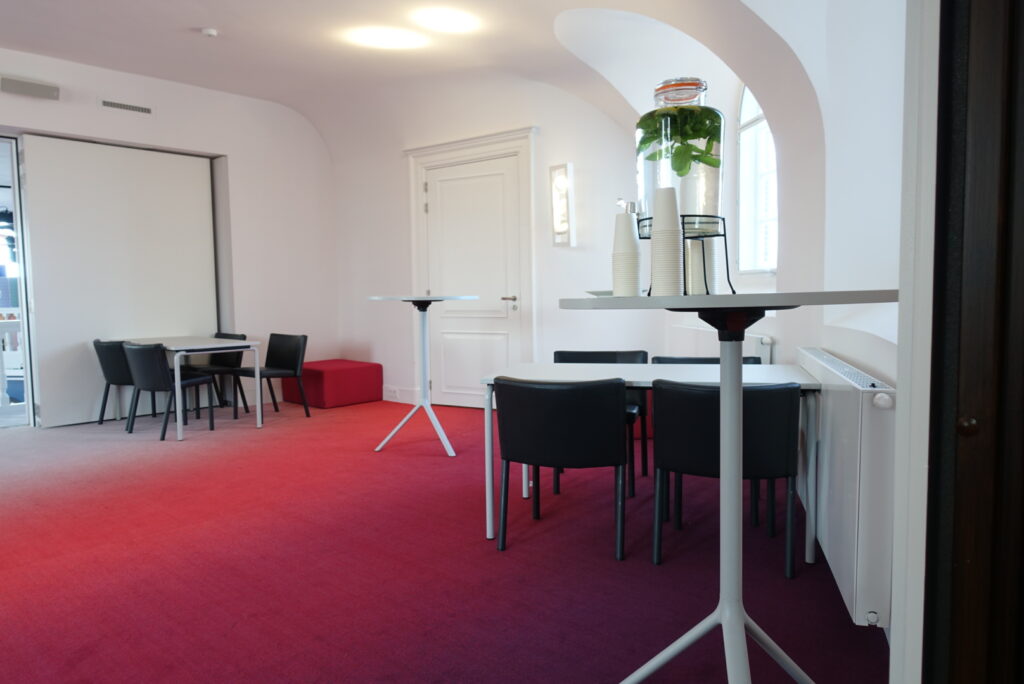
The small third floor lounge has a balcony that overlooks the second floor lounge.
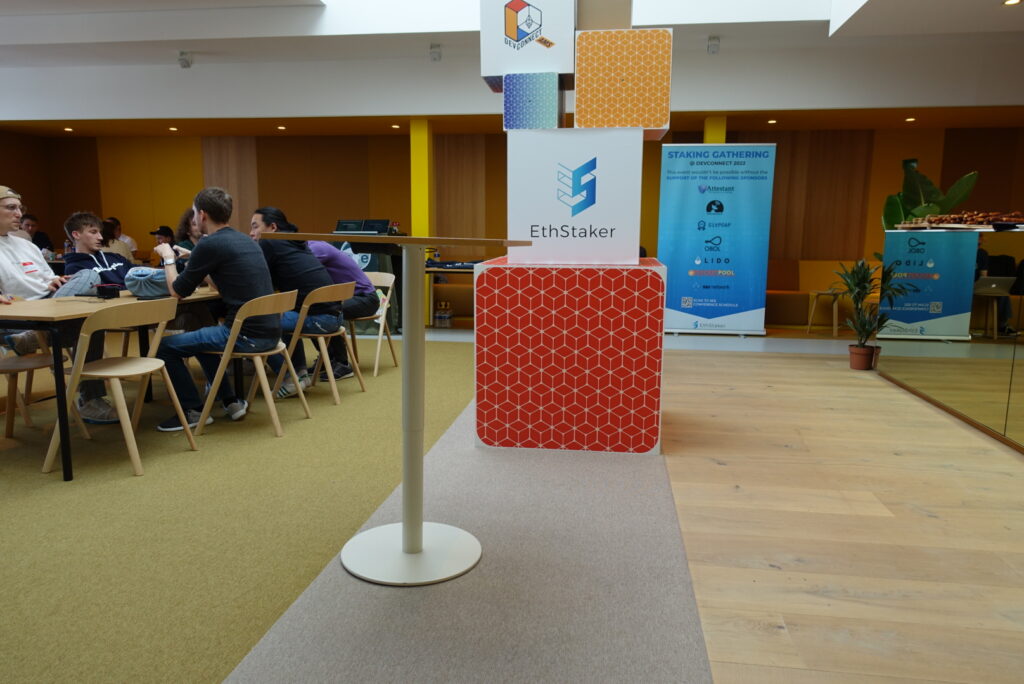
The fourth floor lounge (Husly Lounge) has an area at the back for standing tables and display items. The wood floor is clear, but as soon as the carpeted area begins there are obstacles like tables and chairs.
Upper floors, including hallways and elevator

Stairwells end in a rectangular landing; paths out from the landing are curved.
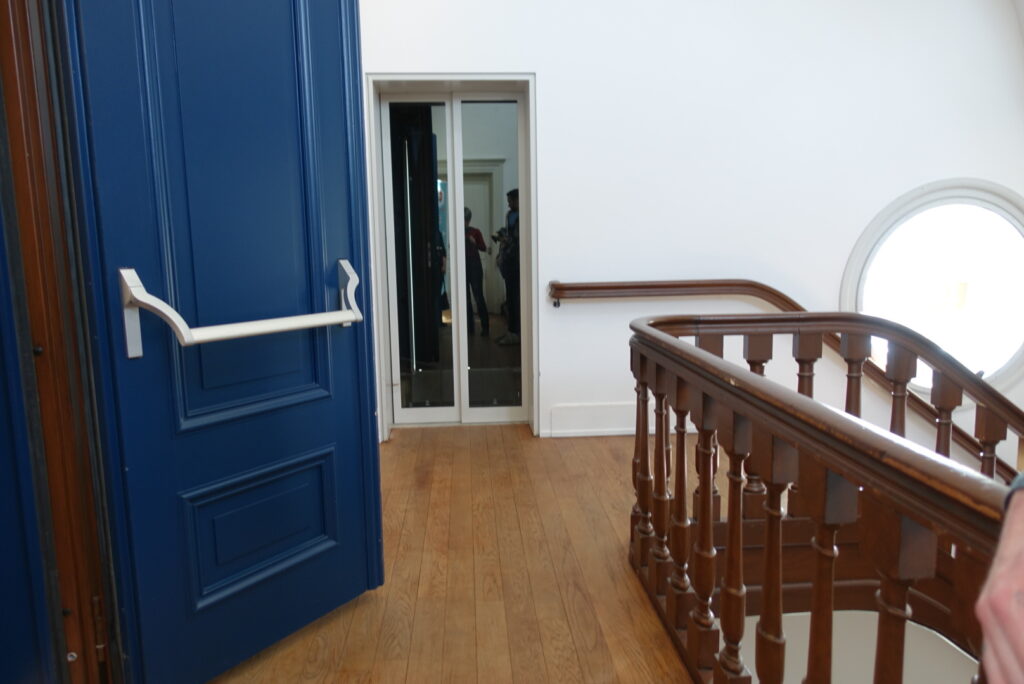
This is the first floor landing. Conference room doors open out into the hallway. As you exit the conference room, the elevator is on your left.
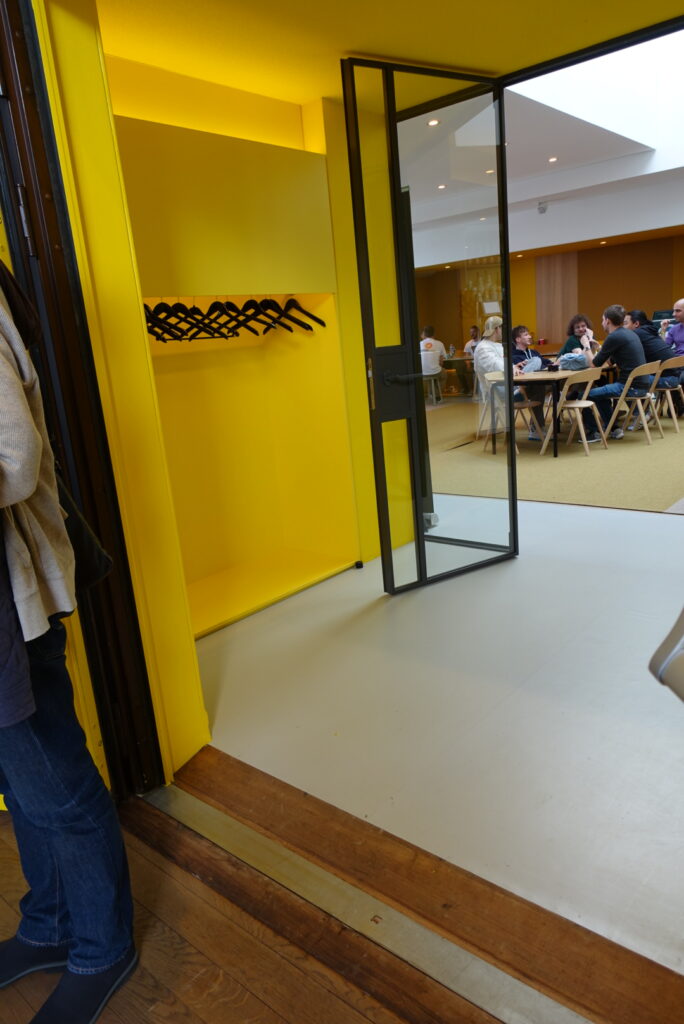
The conference room on the first floor has an entryway with a coat rack and a raised lip between the hallway and entryway.
Toilets
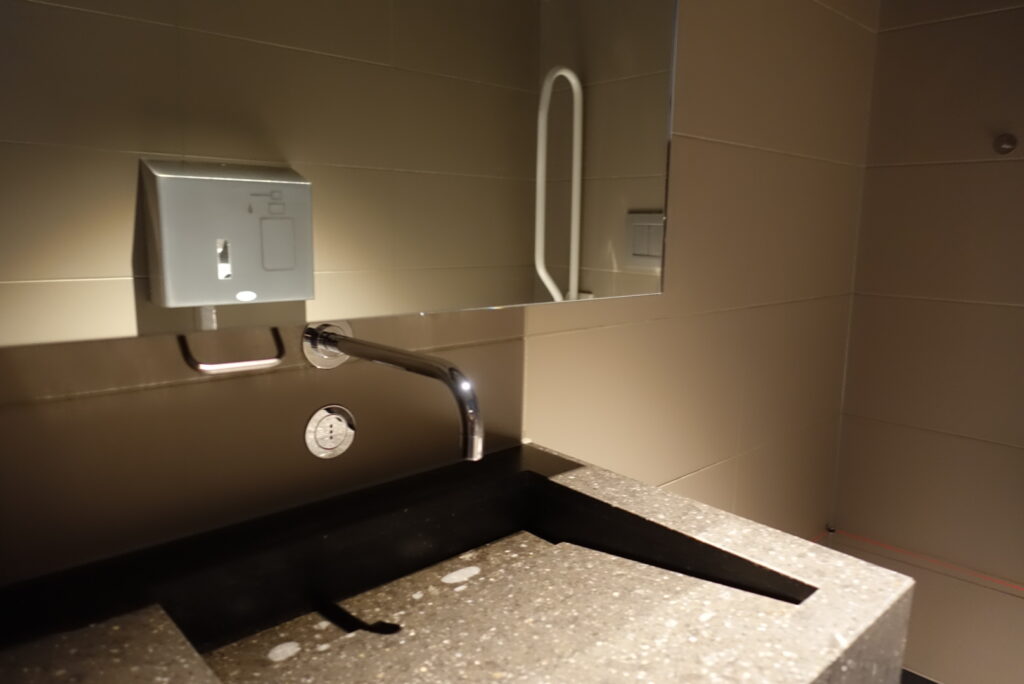
Sinks in all restrooms have touch-less, automatic sensors to start water flow. Soap dispensers with a pump bar are on the front wall to the left of the faucet. Paper towels are on the front wall to the right of the faucet.
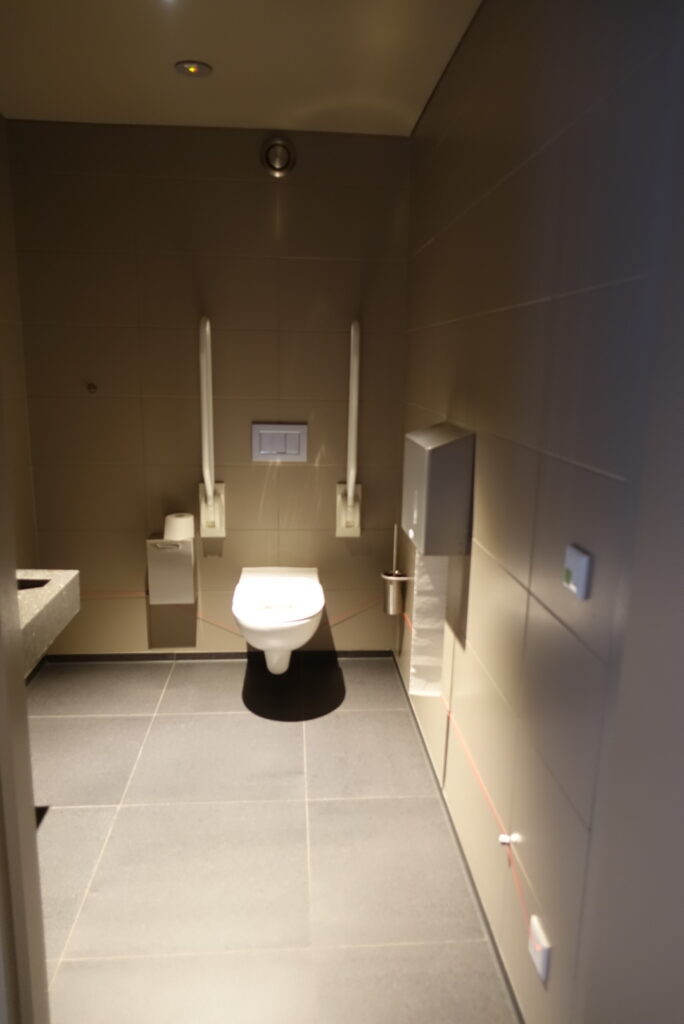
The toilet in the disabled restroom has drop-down support rails on both sides.
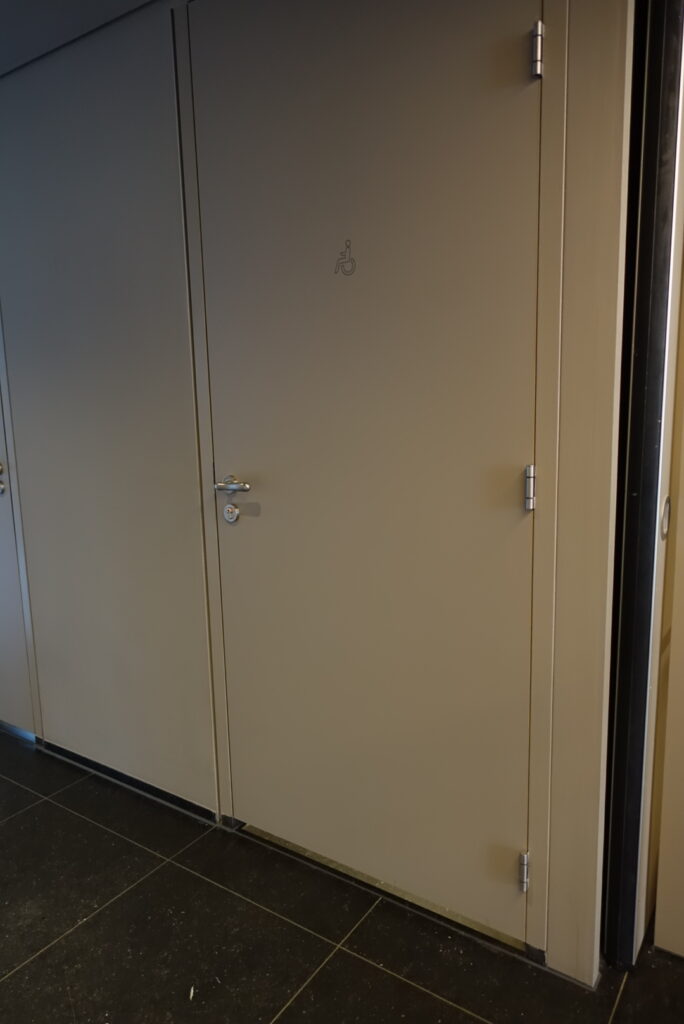
The disabled restroom is on the ground floor. It is marked with an image of a wheelchair, and has a lever door handle.
Reception, ground floor including hallways, elevator
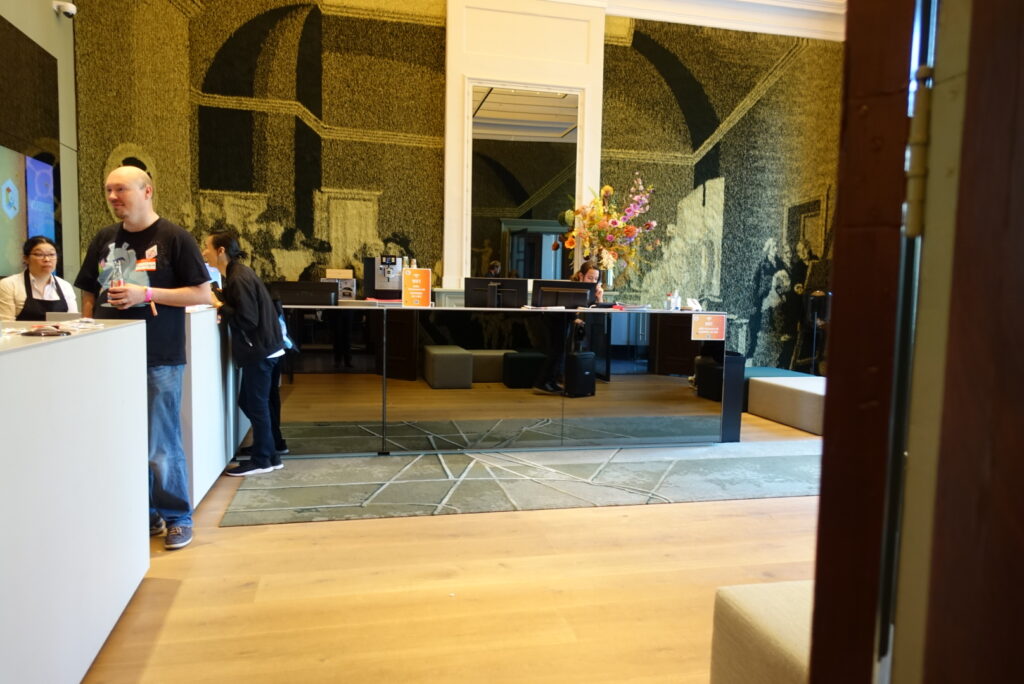
When entering the building from the front entrance (Keizersgracht street), you will find the reception on the right. The reception desks are high, though staff can walk around to the front to greet visitors.
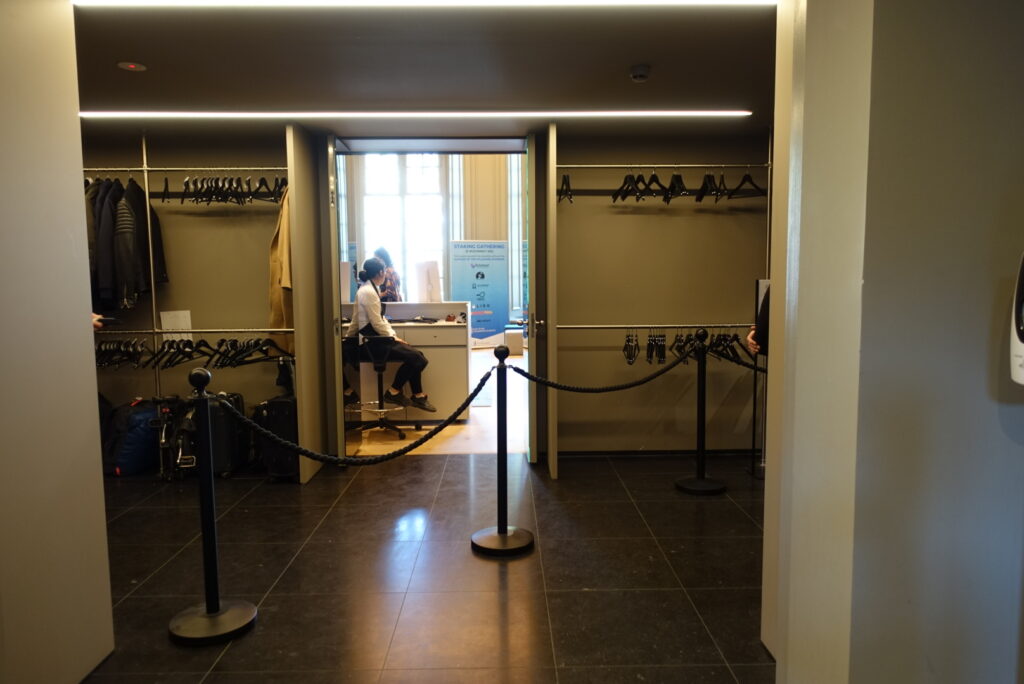
When entering the building from the front entrance (Keizersgracht street), the second right (beyond the reception) is the coat check room. From inside the coat check, a left turn leads to the disabled restroom.
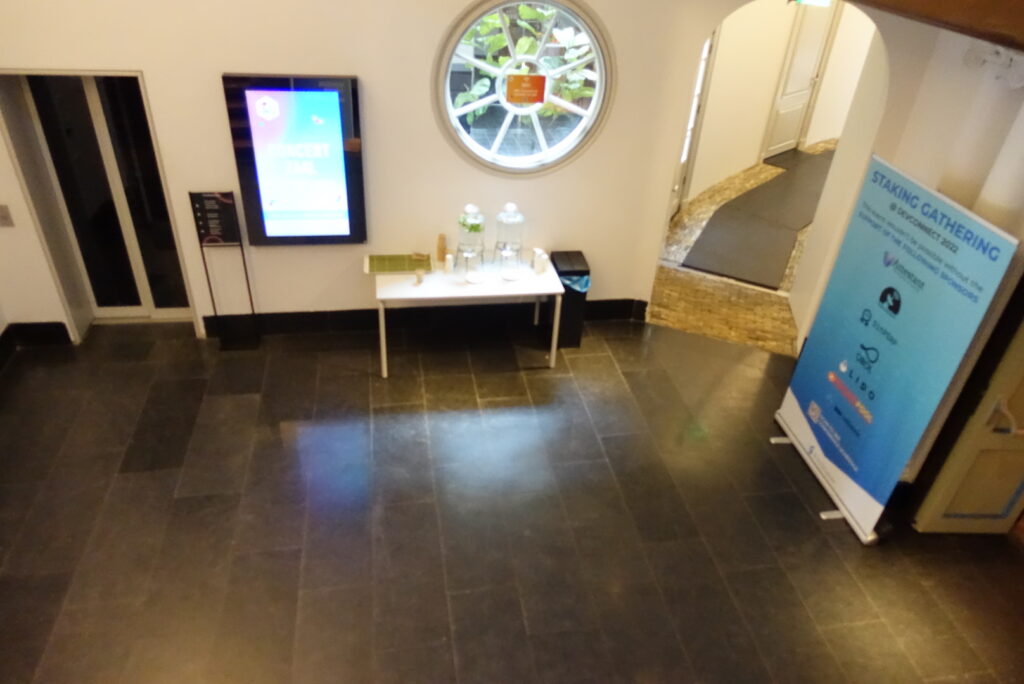
When entering the building from the front entrance, (Keizersgracht street), the foyer is straight ahead. Walking straight through the foyer will lead to a large conference room. On the left of the foyer are: the elevator entryway, a small table with water pitchers, and a curved hallway that leads to the street-level entry at the back of the building.
Quiet room for sensory breaks, nursing mothers
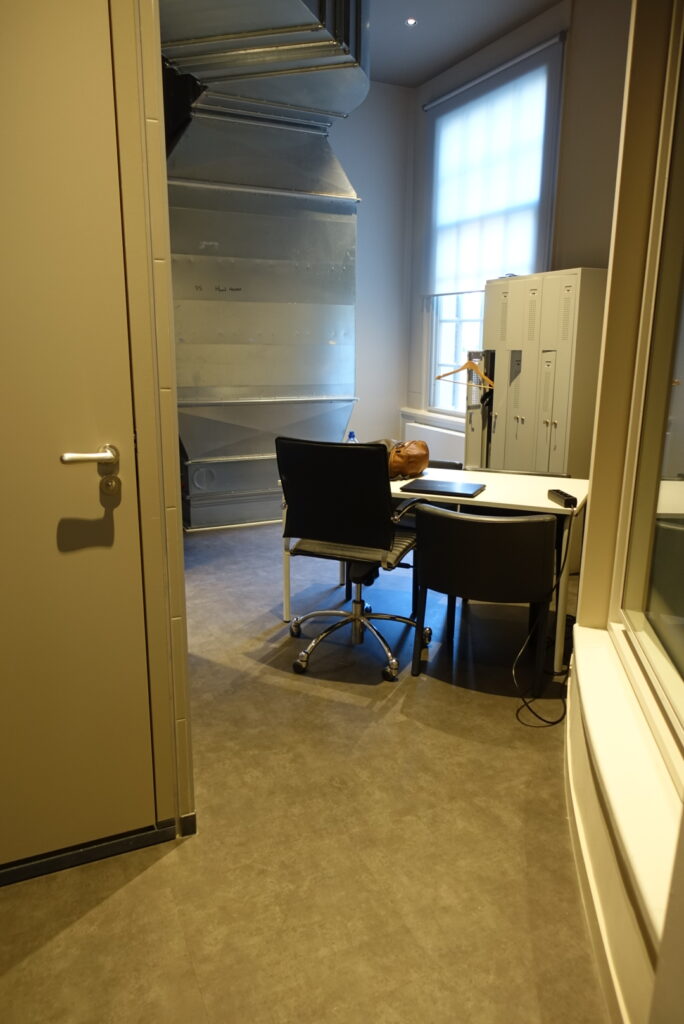
The accessibility team and the conference staff can help you to access the quiet room. It contains a desk with two chairs, a bright window that can be dimmed with a sheer cover, and a private internal restroom.
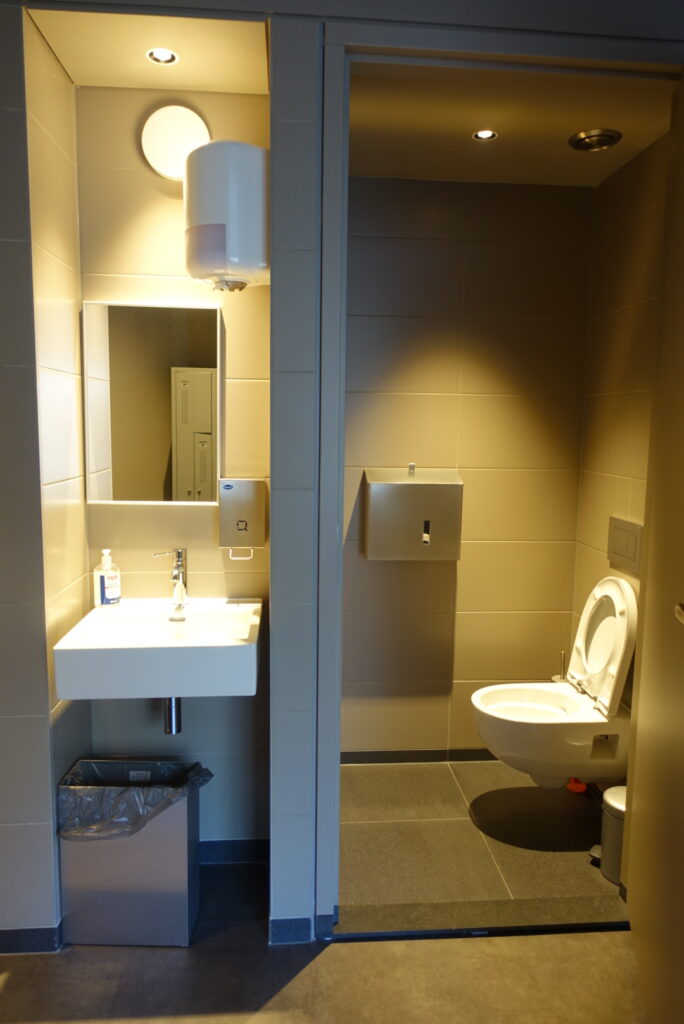
Inside the sensory room is a small internal room containing a toilet. There are no support rails for this toilet. When facing the toilet room, you will find an outside sink in an alcove on the left. The sink has a manual faucet lever. There is a pump-style soap dispenser on the front wall to the right of the sink. Paper towels come from a dispenser high above the sink, on the right wall of the alcove. A trash bin is under the sink on the left.
Outside Streets and Entryways
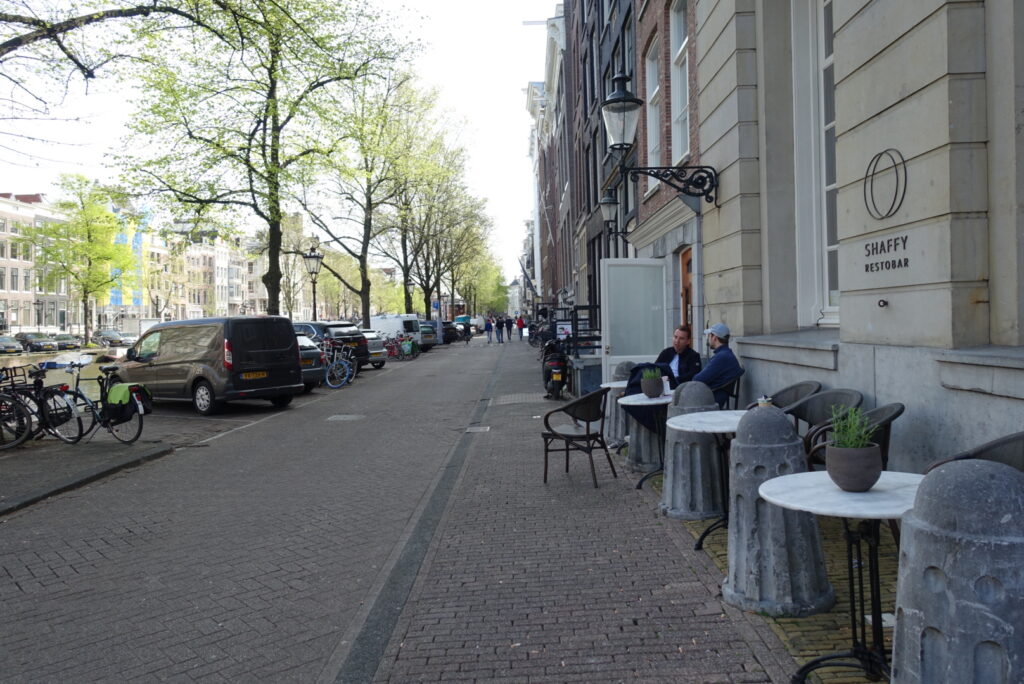
The sidewalk in front of Felix Meritis is narrow and made of brick. Curb cuts are at the ends of the blocks.
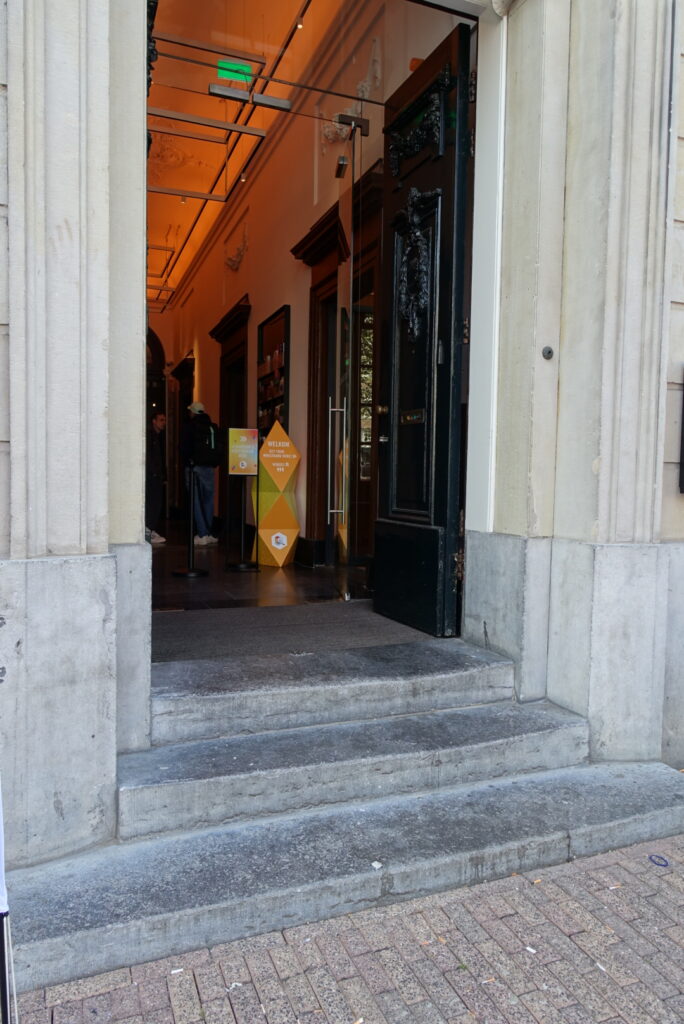
The front entrance to Felix Meritis has three stone steps up from the pavement, and two double doors that open into the building.
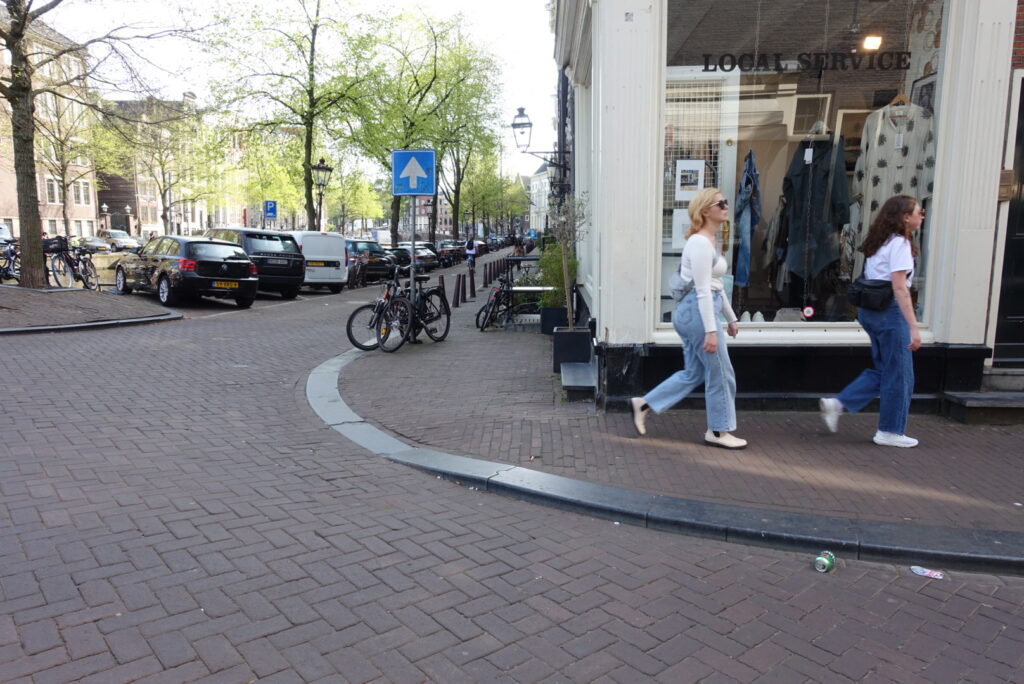
There is a curb cut at the end of the block.
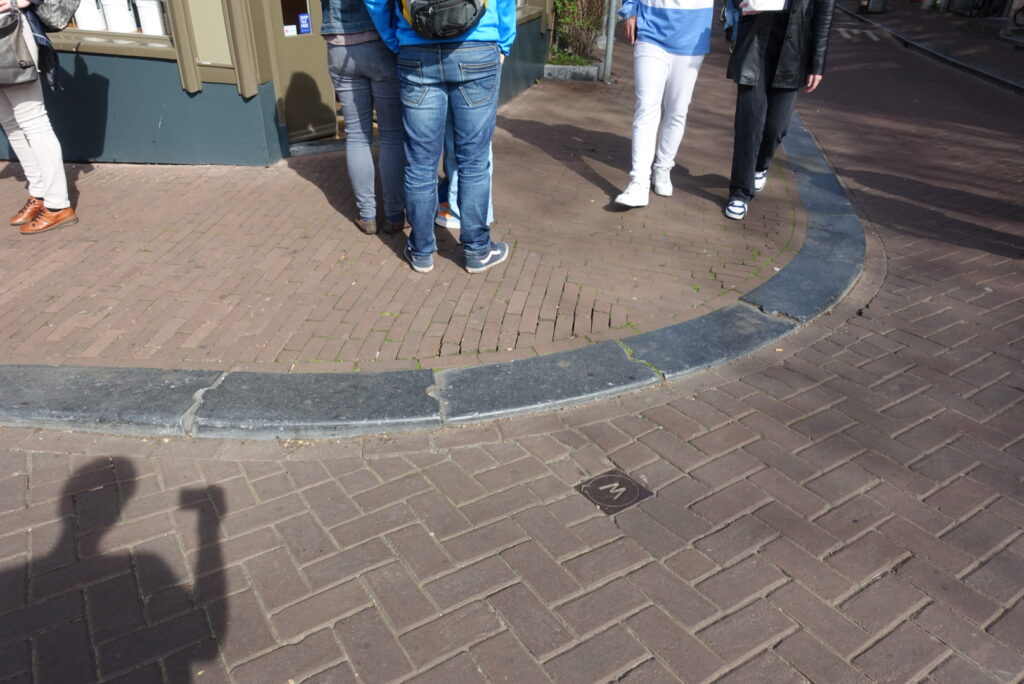
Even at the corners, the curb cut is not always completely flush to the ground; this one is slightly raised above the street.
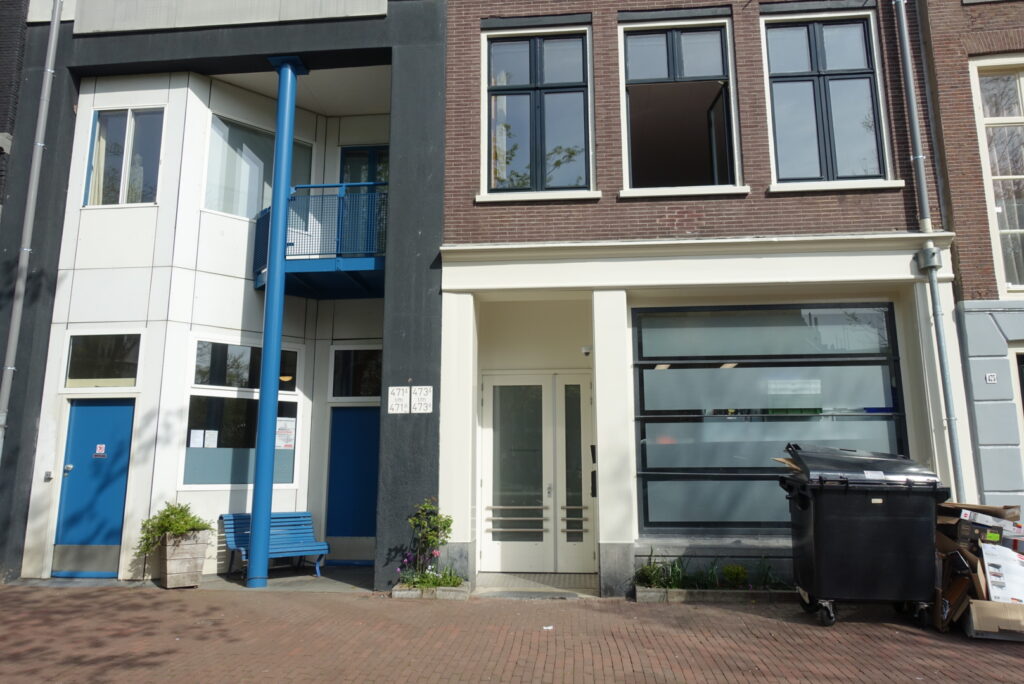
The rear entrance to Felix Meritis has the door at street level with no steps.
Dinner Venue (St Olof’s Chapel)
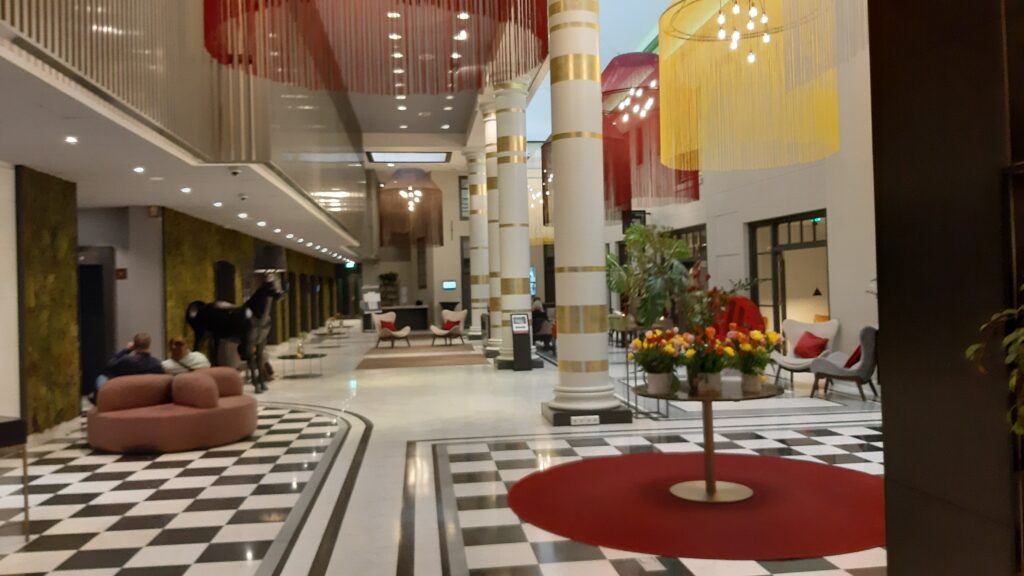
The lobby is a long corridor with a shiny stone floor. There are a number of sitting areas and low tables throughout the length of the corridor.
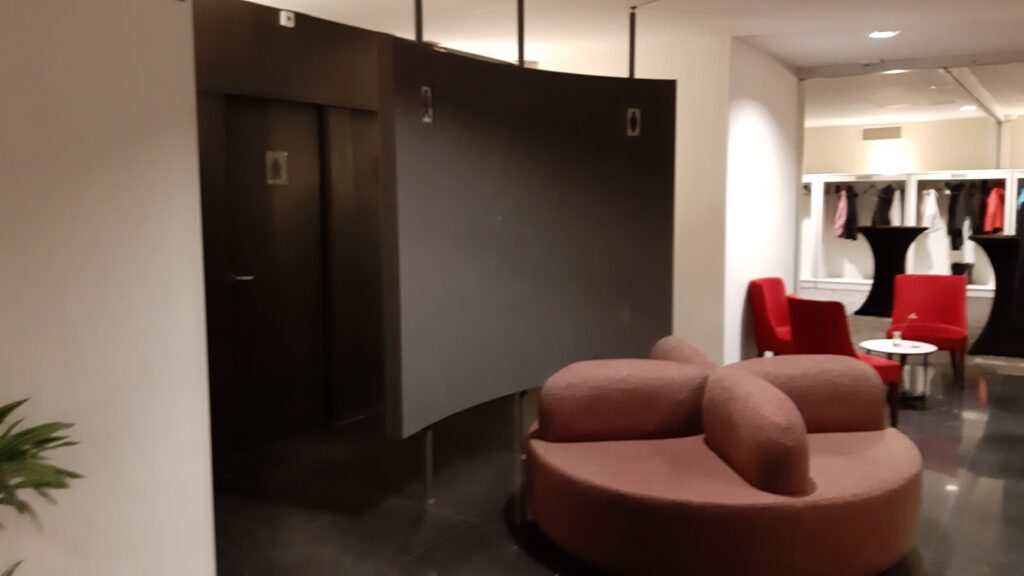
The entrances to the toilets are behind a floating wall. Men’s room is on the left, women’s room is on the right.
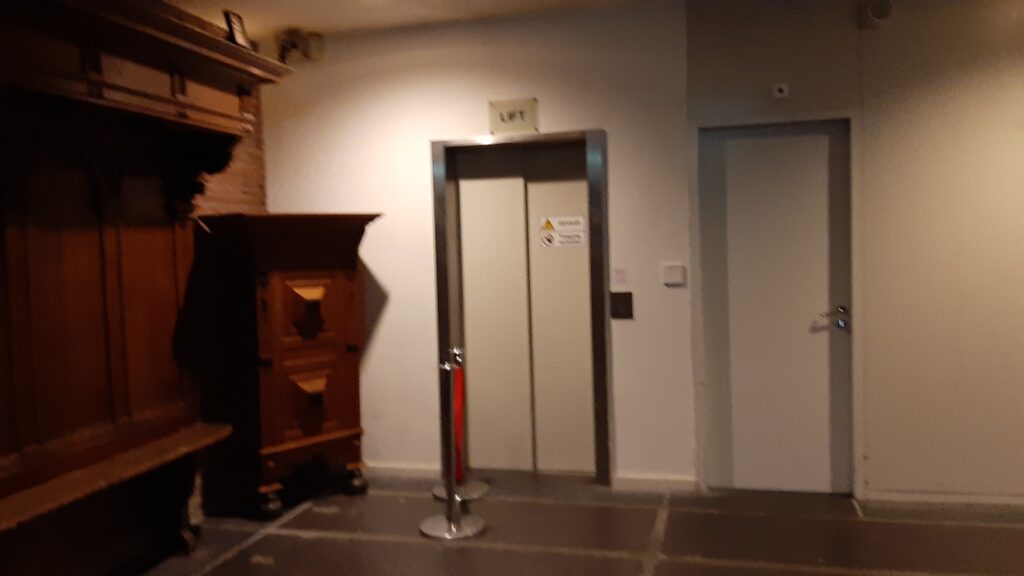
The lift door is narrow and barred on the far side by a velvet rope that protects an old piece of furniture.
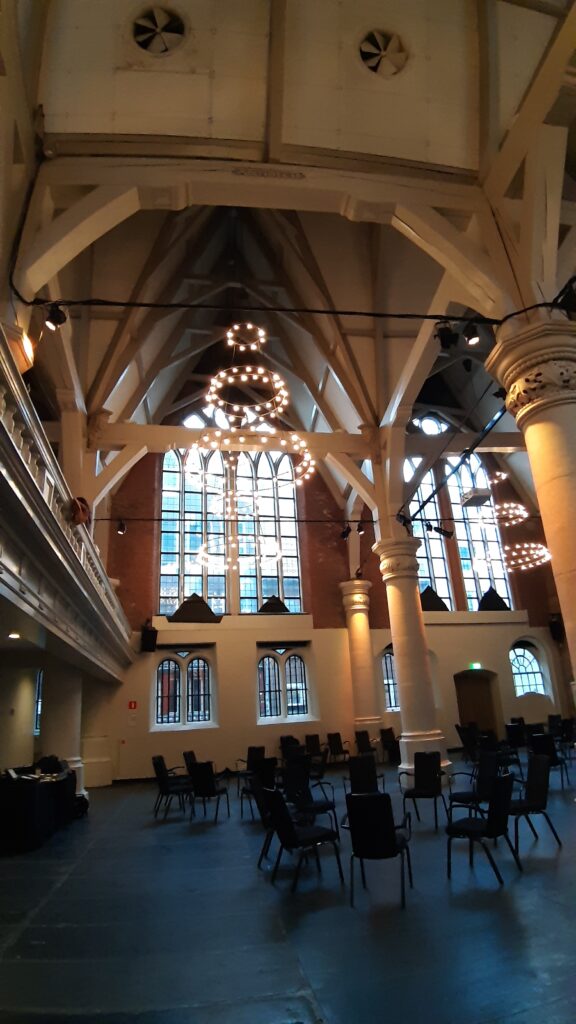
The banquet hall is a large room with vaulted ceilings and round columns throughout.
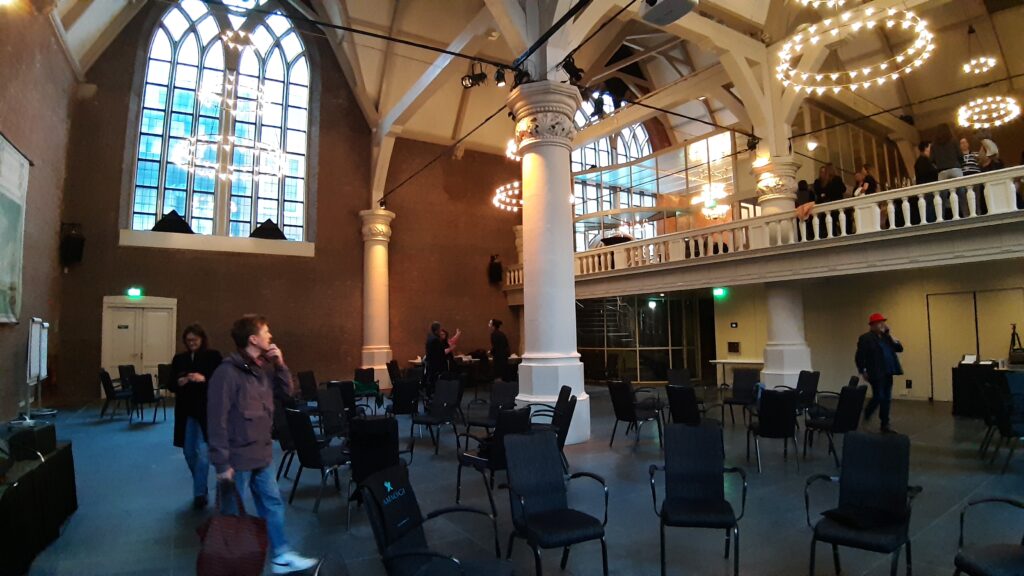
A balcony overhangs the banquet hall on one side.
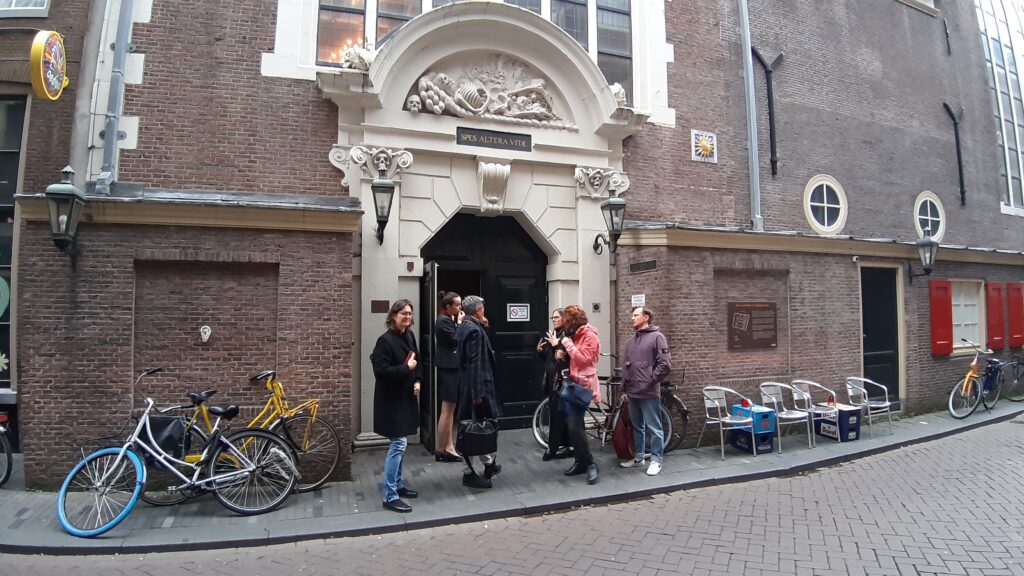
One entrance to Saint Olof’s is a heavy double door that opens to the street. There is no curb cut near the door, only at the ends of the block.
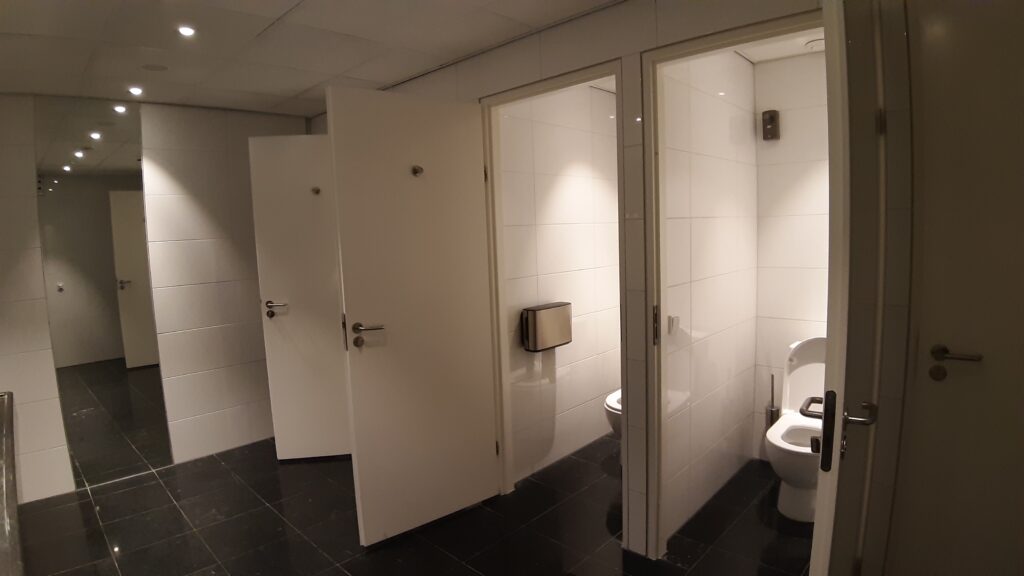
The toilets are in cubicles with full-height doors. The doors open out into the room and vary between opening left or right.
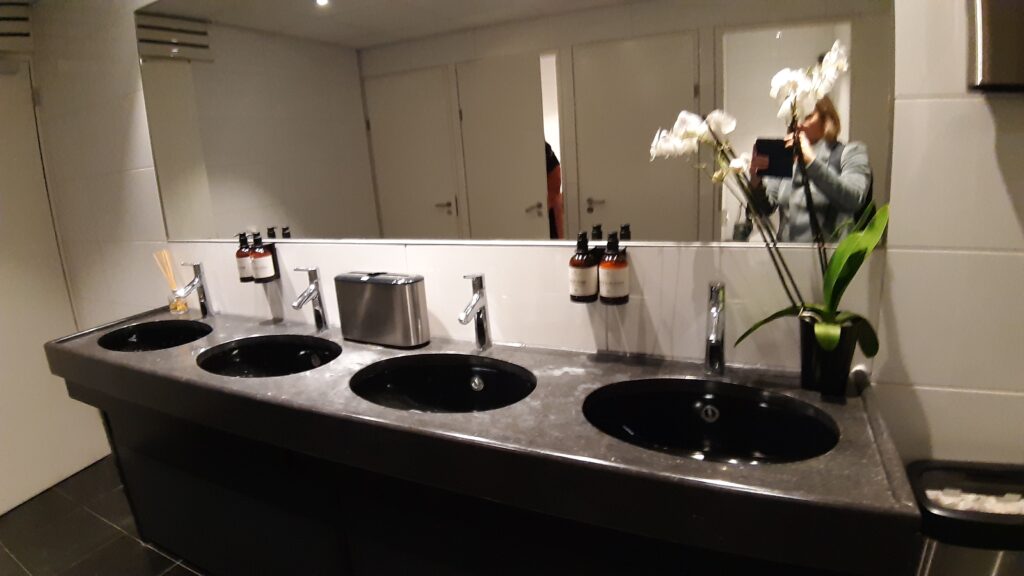
A bank of four sinks, each with a hand-operated tap. Pump bottles of soap and lotion are mounted on the wall between sinks 1 and 2, and also sinks 3 and 4.
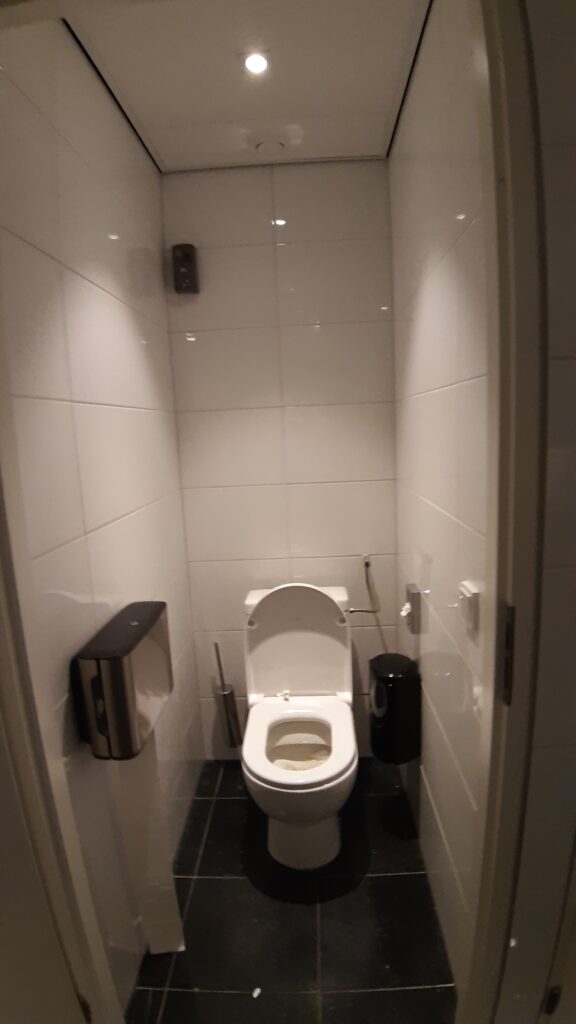
The toilet cubicle has a trash can at the back left (as you face out), and toilet paper on the right.
